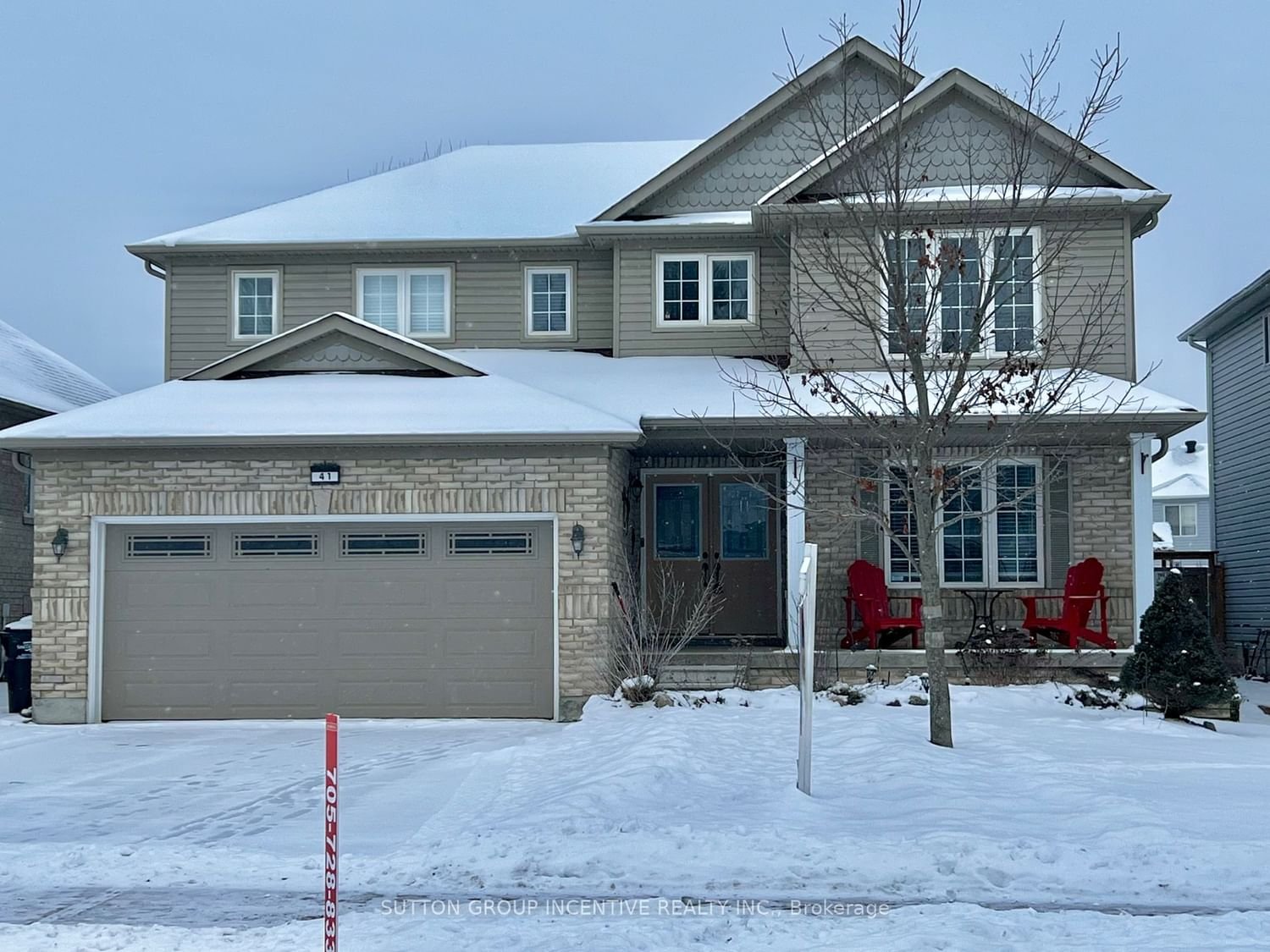$895,000
$***,***
4+2-Bed
4-Bath
2000-2500 Sq. ft
Listed on 1/17/24
Listed by SUTTON GROUP INCENTIVE REALTY INC.
More than 3100 square feet of finished space for your family to enjoy on a premium 49 x125 foot lot. Large principal rooms and extra large bedrooms. The oversize master bedroom with hardwood floors has a walk in closet, beautiful 4 pc ensuite with soaker tub. The 3 remaining ample sized bedrooms share another 4 pc bath on this level. The main level has an inside entry from the double car garage, 2pc bathroom, laundry/mudroom and eat in kitchen. Need even more space? The professionally finished basement features a Napolean gas fireplace, pot lights, recessed home theater nook, two bedrooms currently used as an office and a workout room, a 3pc bath with a walk in shower. The office/bedroom has a recently installed egress window making for great in-law opportunities! The fully fenced back yard has two decks, a gazebo with hydro and professionally designed gardens with an inground sprinkler system. Everything is done.
To view this property's sale price history please sign in or register
| List Date | List Price | Last Status | Sold Date | Sold Price | Days on Market |
|---|---|---|---|---|---|
| XXX | XXX | XXX | XXX | XXX | XXX |
| XXX | XXX | XXX | XXX | XXX | XXX |
| XXX | XXX | XXX | XXX | XXX | XXX |
| XXX | XXX | XXX | XXX | XXX | XXX |
| XXX | XXX | XXX | XXX | XXX | XXX |
| XXX | XXX | XXX | XXX | XXX | XXX |
| XXX | XXX | XXX | XXX | XXX | XXX |
Resale history for 41 Stonemount Crescent
N7406558
Detached, 2-Storey
2000-2500
11
4+2
4
2
Attached
4
16-30
Central Air
Finished
Y
Y
Brick, Vinyl Siding
Forced Air
Y
$3,091.63 (2023)
38.22x14.94 (Metres)
